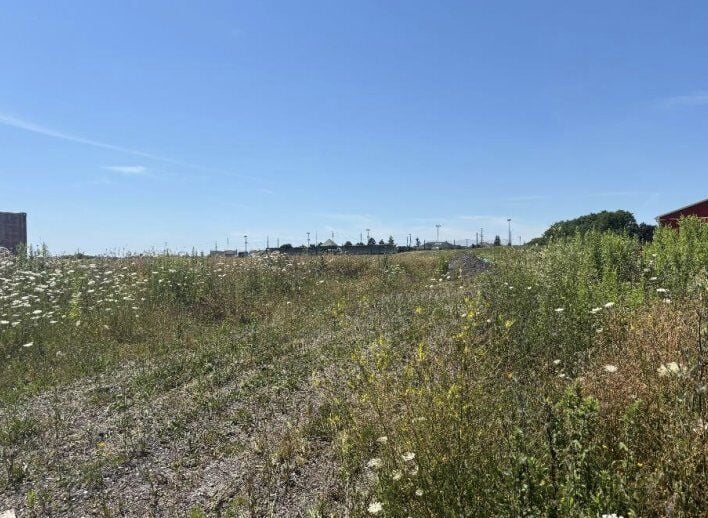Brampton is reviewing a major development proposal that could bring more than 6,000 new homes and the city’s third hospital to the northwest part of the community.
The application, submitted by Glen Schnarr and Associates Inc. on behalf of GIL (Heritage Heights) Inc., seeks to amend zoning at 2055 Bovaird Dr. W., just west of Mississauga Road. The proposal includes a large-scale subdivision with 6,289 residential units, alongside community and commercial amenities.
The planned community would feature 35 single detached houses, 627 townhouses, and 5,627 apartment units. Retail space is also proposed at the ground level, while building heights have yet to be determined. Additional features include a new hospital, a park, a stormwater management pond, and a commercial block.
City staff note that the development will require careful coordination with the Ministry of Transportation to plan for the future Highway 413 and ensure adequate traffic and municipal infrastructure. Other considerations include the phasing of construction, the availability of community services, and funding for the proposed hospital.
The site is adjacent to a newly approved mixed-use subdivision to the north, agricultural land and the West Brampton Pumping Station to the south, and low-density residential areas to the east.
The proposal will be presented at a statutory public meeting during Brampton’s planning and development committee session scheduled for September 8 at 7 p.m. City staff will prepare a final recommendation report for a future committee meeting.
In addition to this project, councillors are expected to discuss other major proposals at the same meeting, including one at 285 to 295 Queen St. E., where 15 residential highrises ranging from 24 to 68 storeys are being considered.


