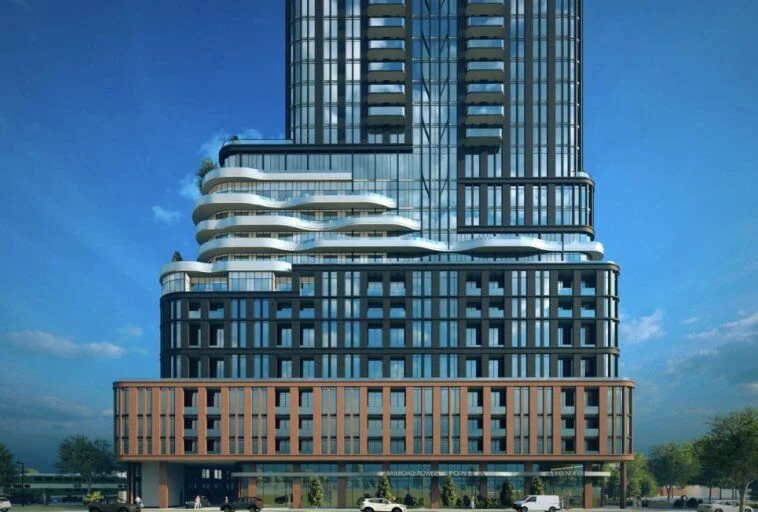BRAMPTON — Downtown Brampton could soon see two new residential skyscrapers, standing 57 and 60 storeys high, as part of a bold redevelopment proposal that aims to transform an underused site near Railroad and Mill streets into a high-density urban hub.
According to a City of Brampton planning report, the project by Tribute (Railroad Street) Limited would bring 1,635 residential units and 419 square metres of commercial space to a 0.6-hectare site, which currently includes a few detached homes and an automotive sales lot. The proposal is scheduled to go before the Planning and Development Committee on November 3.
City staff are recommending approval to amend the zoning bylaw, describing the project as one that “supports the development of an underutilized site by increasing density and land uses.”
A Landmark Project in Brampton’s Innovation District
Located within the Brampton Innovation District Major Transit Station Area, the proposed towers would sit atop a 13-storey podium and feature three levels of underground parking, along with above-grade parking within the podium. In total, 558 parking spaces and 985 bicycle spots are planned.
The development would be constructed in two phases:
- Phase 1: A 60-storey tower with 899 residential units, 419 square metres of commercial space, 325 parking spaces, and 484 bicycle parking spots.
- Phase 2: A 57-storey tower with 736 residential units, 233 parking spaces, and 501 bicycle parking spots.
City planner Arjun Singh, who authored the staff report, said the project represents “a monumental change in the city by providing appropriate density within a key growth area and the creation of a landmark building in the downtown core.”
Part of Brampton’s Housing Pledge
Officials say the development will help Brampton meet its housing pledge of constructing 113,000 new homes by 2031, offering a mix of one- and two-bedroom units to accommodate a range of residents.
The report notes the proposal aligns with Brampton’s long-term plan for transit-oriented growth, situated close to Brampton GO Station, the Transit Terminal, and CN Rail Corridor.
Surrounding the site are mid-rise and high-rise buildings to the north and west, and low-rise residential homes to the south, providing a natural transition in height and density.
Before the zoning amendment can be enacted, the city requires confirmation from CN Rail that it has no objections to the proposal, among other technical conditions.
If approved, the project would join a growing list of major high-rise developments reshaping Brampton’s skyline — including the 50- and 55-storey towers approved earlier this year at 30 Peel Centre Drive near Bramalea City Centre.
City officials say the Railroad Street proposal reflects Brampton’s evolution into a modern, transit-connected urban centre, adding much-needed housing supply while revitalizing the city’s downtown core.

